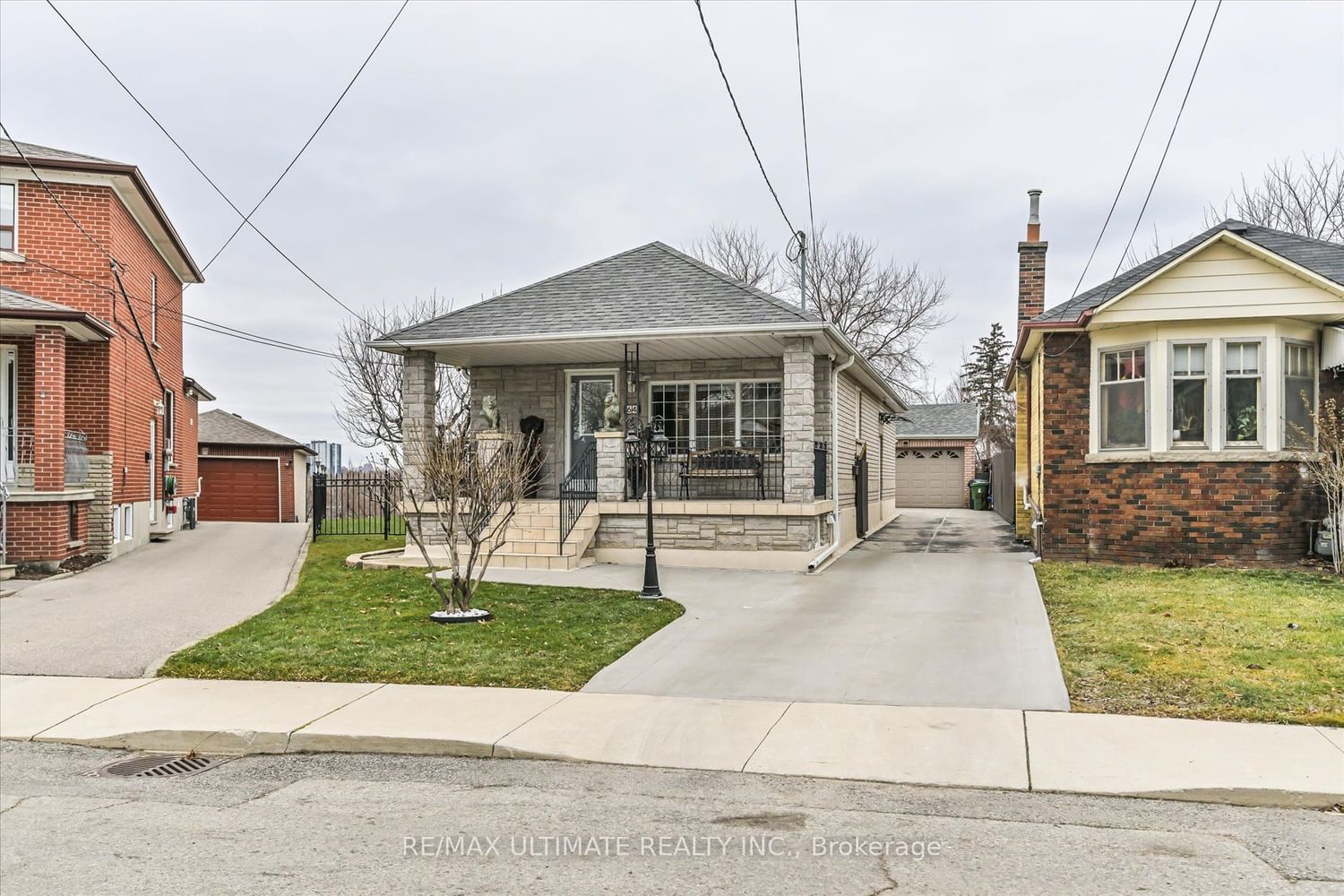$1,399,500
$*,***,***
2+1-Bed
2-Bath
1100-1500 Sq. ft
Listed on 2/12/24
Listed by RE/MAX ULTIMATE REALTY INC.
Gorgeous Bungalow On A Large Pine Shape Lot - Separate Entrance To Finished Basement With Kitchen, Washroom, Bedroom, Living Room, & Rec Room With A Gas Fireplace - One Double Car Garage, Insulated With Gas Heating With Hot & Cold Water - One Single Garage Perfect For A Small Contractor, Roofer, Or Landscaper - Short Walk To Eglinton L.T.R - 1 Large Closed Hot Tub Outside - One Metal Gazebo - 8x8 Shed - Basement Floors Laminated Over Ceramic, Cantina, & Laundry
Alarm System & Cameras - Covered Hot Tub Outside - As Is Gazebo - Metal Shed 8x8 - 2 Garage Door Openers - Water Filter
W8061434
Detached, Bungalow
1100-1500
5+4
2+1
2
2
Detached
8
Central Air
Fin W/O
N
Brick, Stone
Forced Air
Y
$4,077.59 (2024)
110.00x25.50 (Feet)
